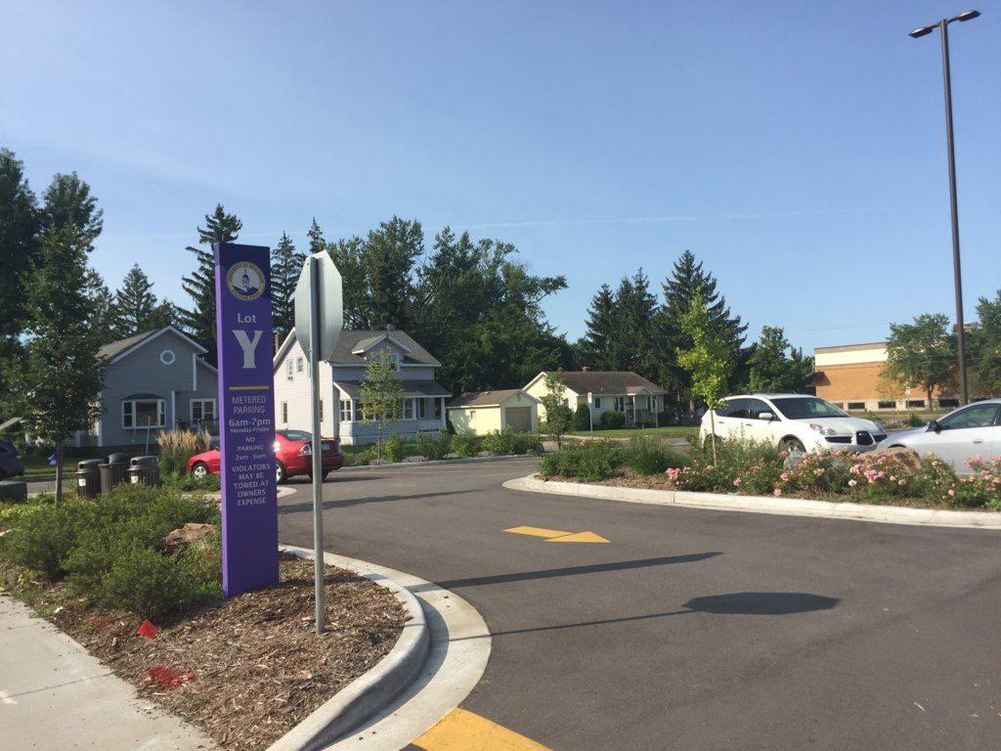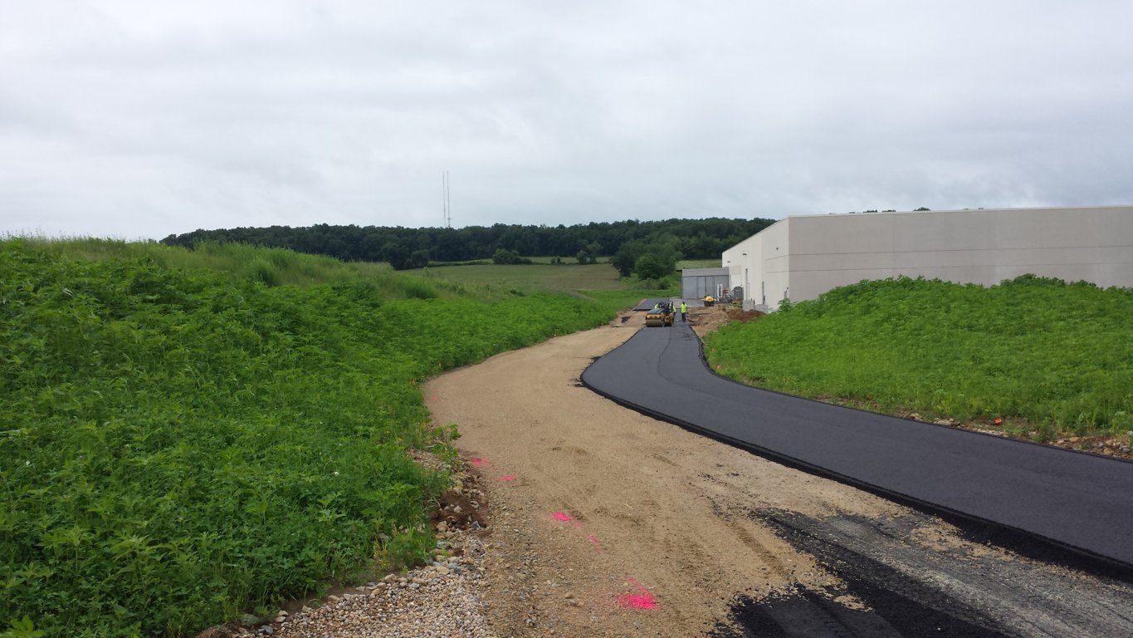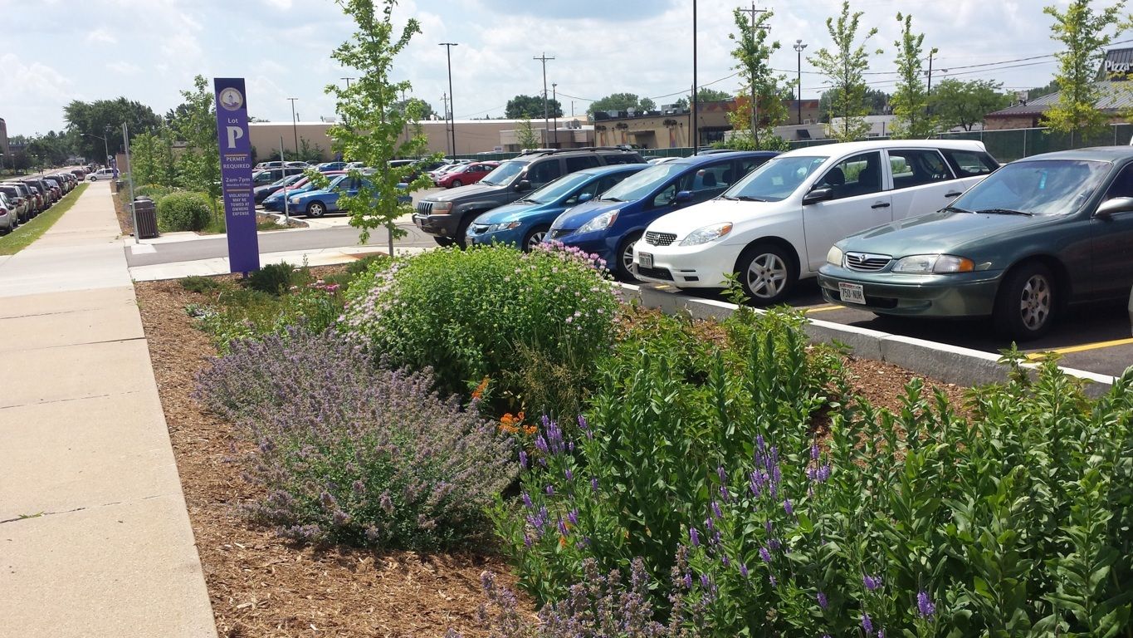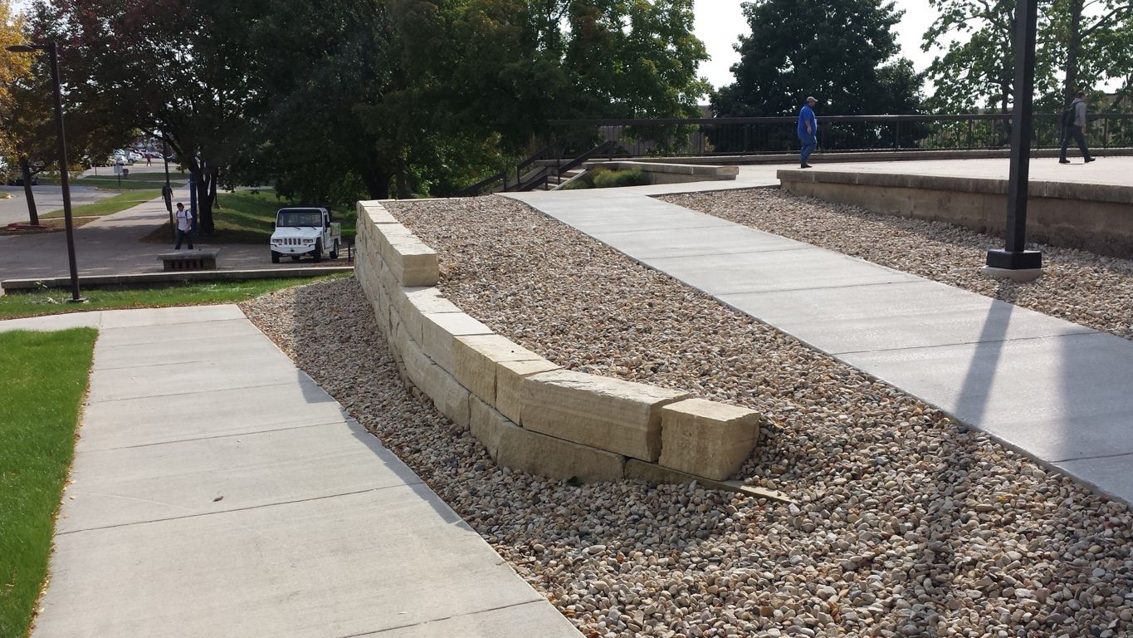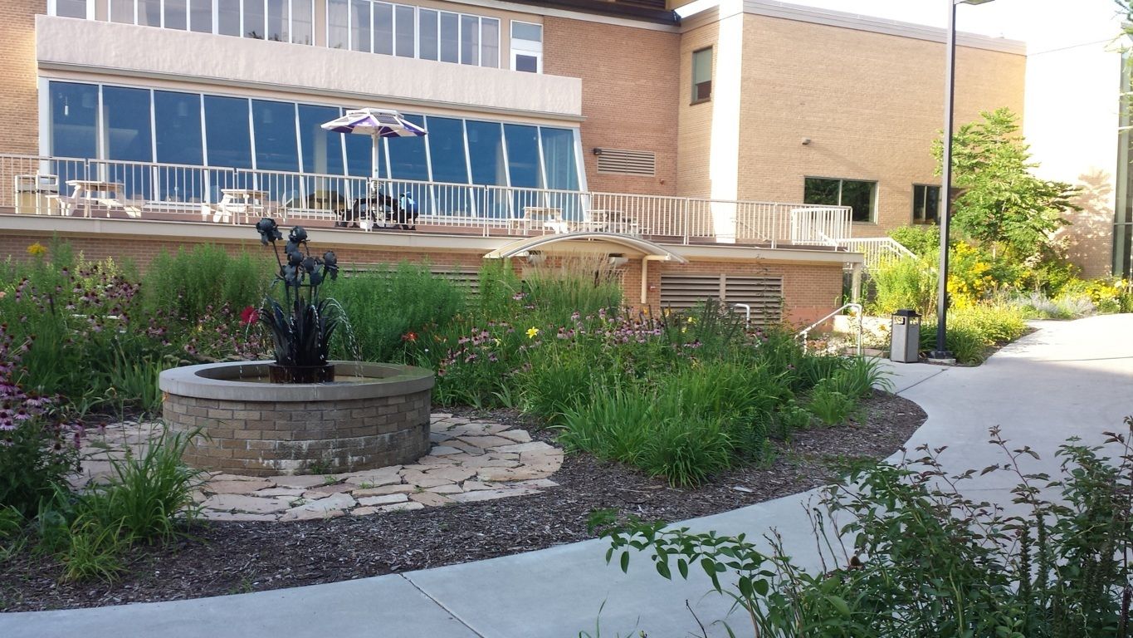UW-Stevens Point, Parking Lot Y Construction (13J2W)
Professional Engineering, LLC, completed plans and specifications for the new 75-stall metered parking lot (Parking Lot Y) west of the Fine Arts Center on the southwest corner of campus. Parking lot construction work includes asphalt pavement, concrete curb and gutter, storm-water management using bio-retention and underground detention, LED lighting, pavement markings and striping.
