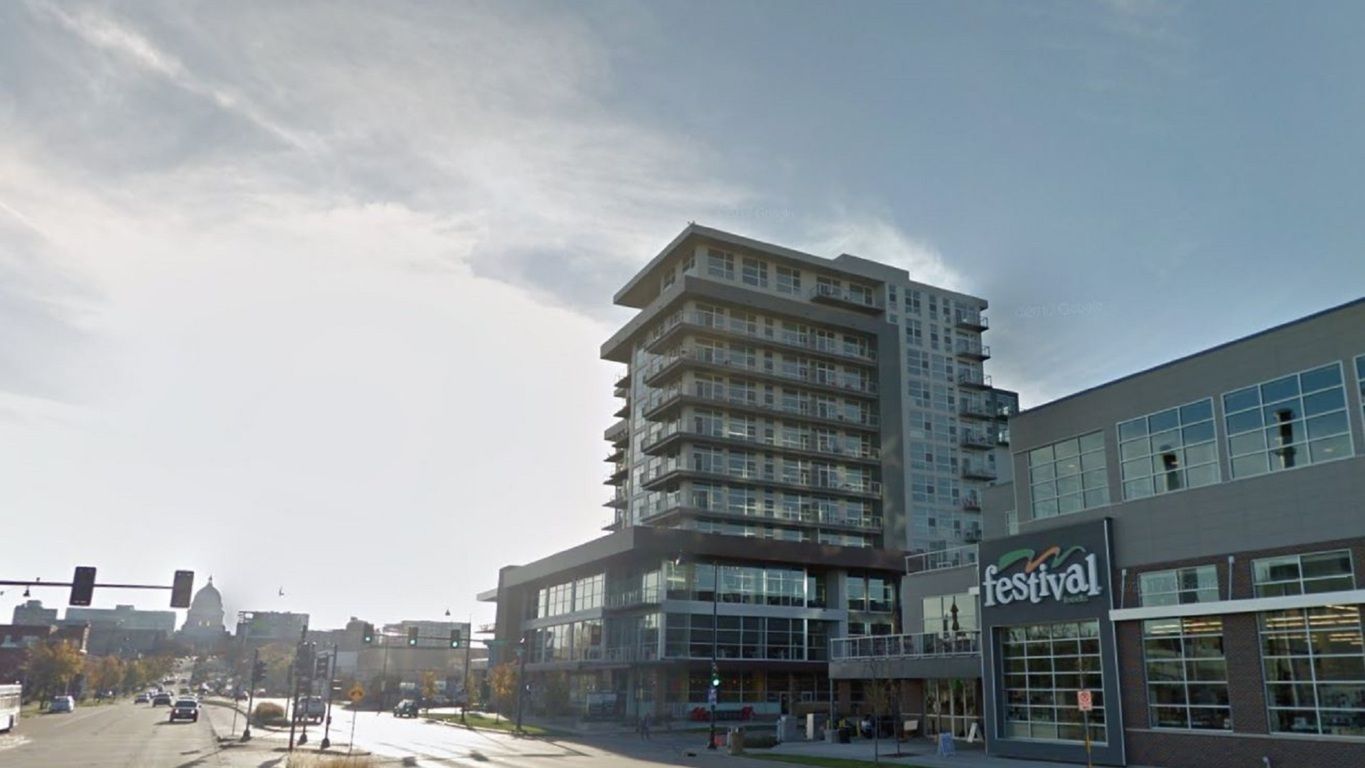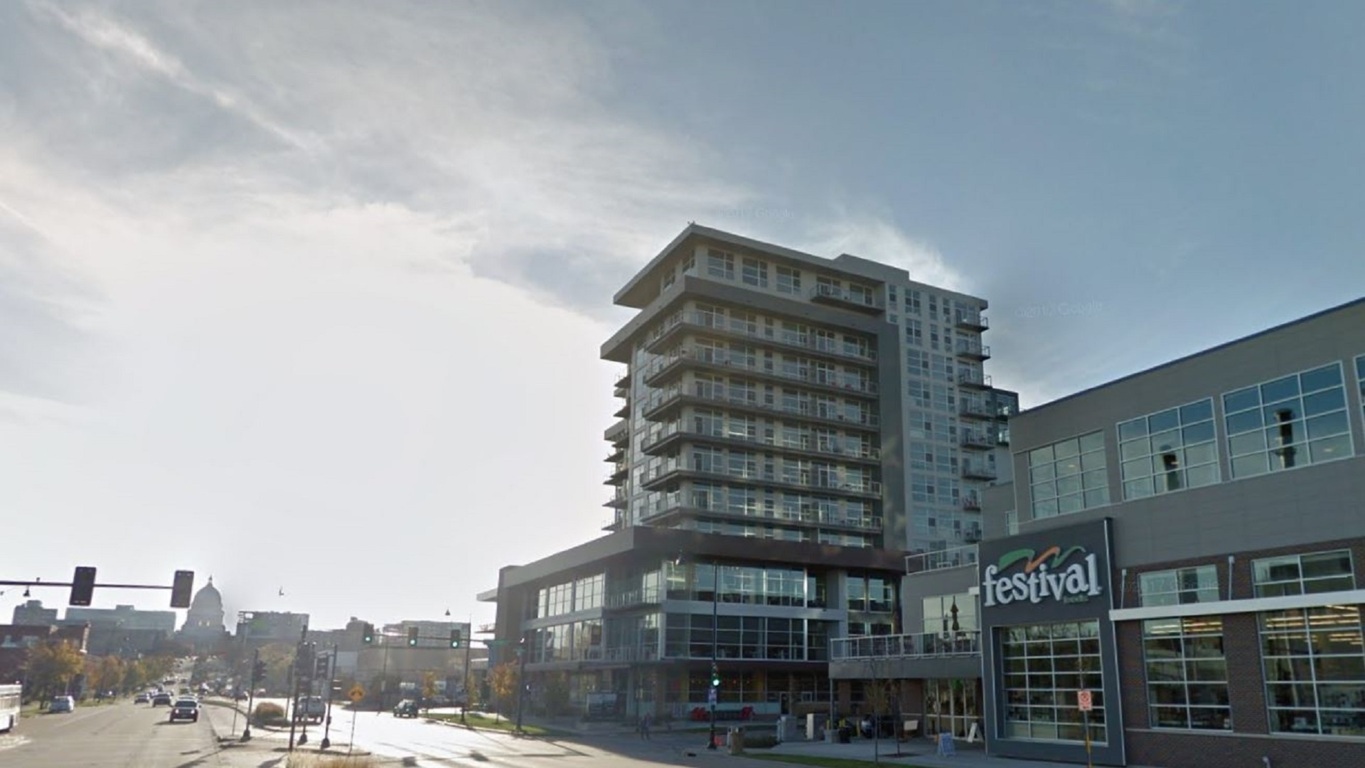
The Constellation
Mixed Use Site Development
Professional Engineering, LLC, completed the civil engineering plans and specifications for this redevelopment project. The Constellation is a mixed-use property that offers 32,500 square feet of commercial space on the first three floors and 220 apartments on eight floors above the 275 stall parking structure. Professional Engineering worked closely with the City of Madison and Design Studio Etc. on this project. Improvements were made to both Livingston Street and E. Washington Avenue to accommodate the development. Professional Engineering was responsible for the Grading Plan, Erosion Control Plan, Utility Plan, and Site Details.
